Latest
Courses
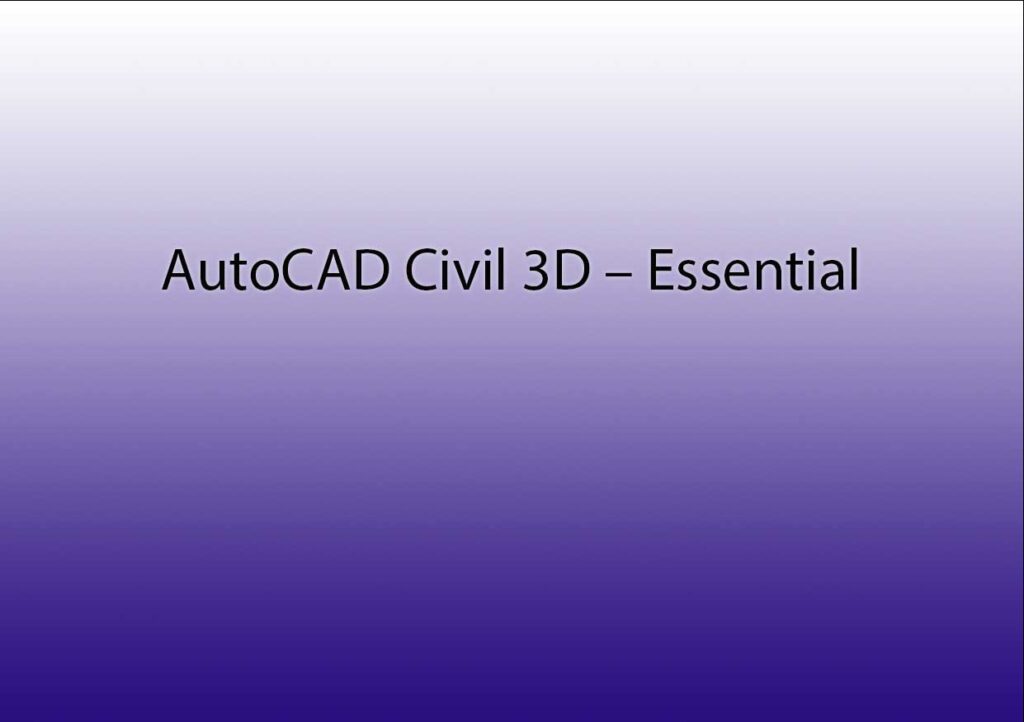
AutoCAD Civil 3D – Essential
- Survey points: Import Survey points, labelling & creating point groups.
- Digital terrain model: Create DTM, Edit and analyze.
- 40 hrs
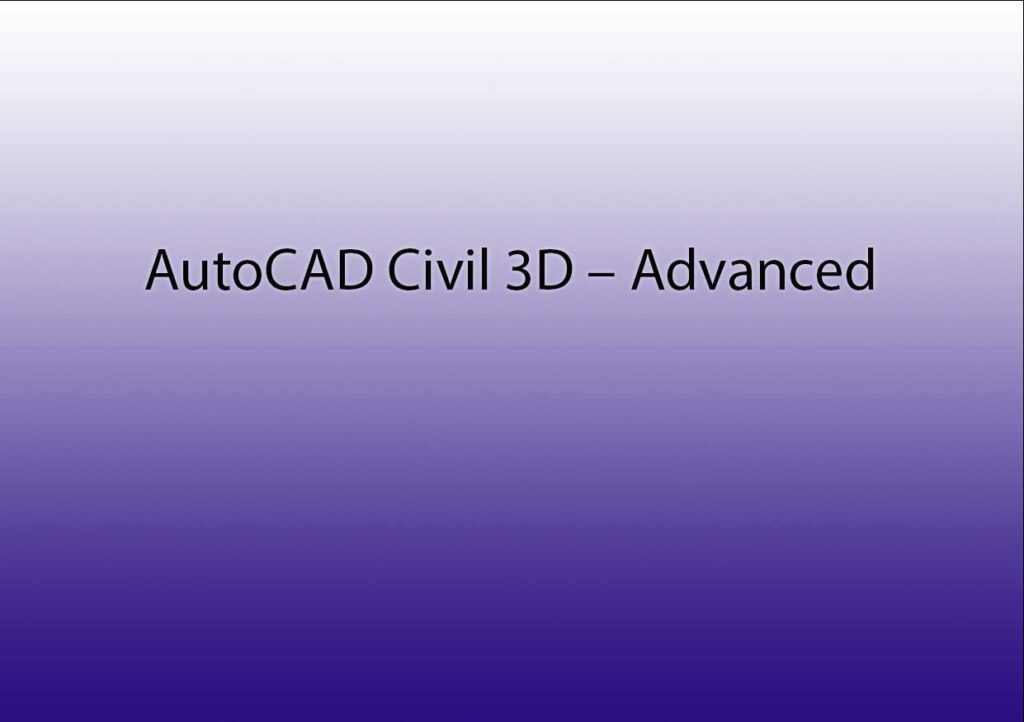
AutoCAD Civil 3D – Advanced
- Roads Design: Advance road Design, superelevation, mass Haul & plan/ profile sheets.
- Site Development: Create Grading projects, calculate volumes.
Pipes: Pipe Modeling & editing.
- 30 hrs
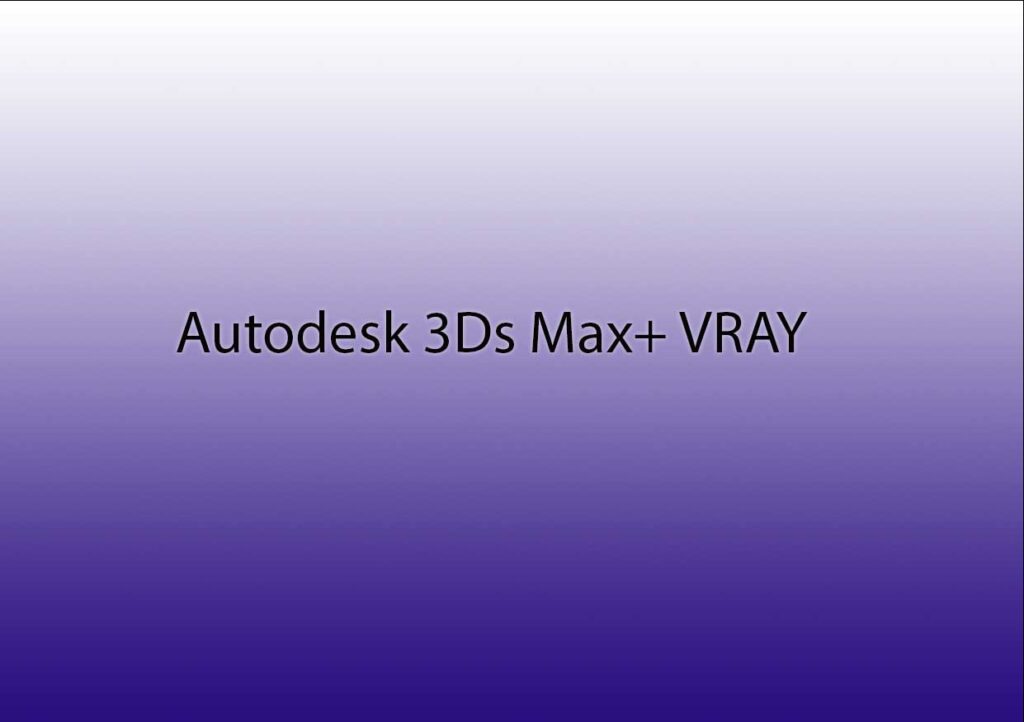
Autodesk 3Ds Max+ VRAY
The software lets you rapidly review design concepts, more accurately analyze daylight effects and create high-impact marketing Visuals.
- 57 hrs

Autodesk Navisworks Manage
Autodesk Navisworks Manage software is a comprehensive project review solution that supports coordination, analysis, and communication of design intent and constructability.
- 24 hrs
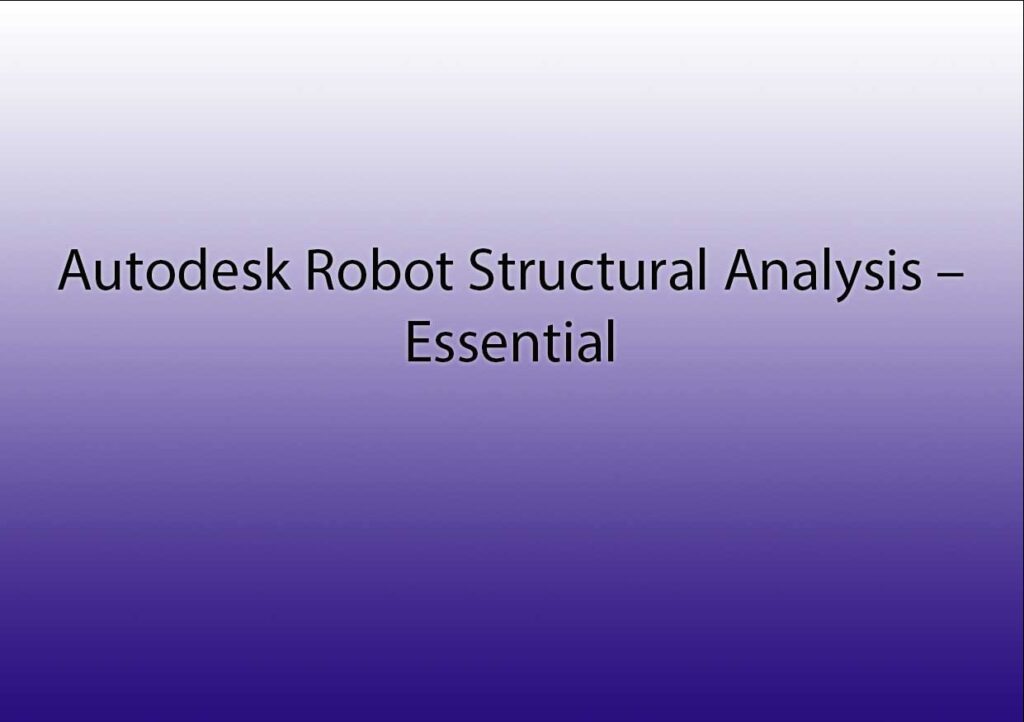
Autodesk Robot Structural Analysis – Essential
The BIM project manager is responsible for advising clients, internal and external stakeholders, as well as implementing and managing the primary BIM procedures.
- 40 hrs
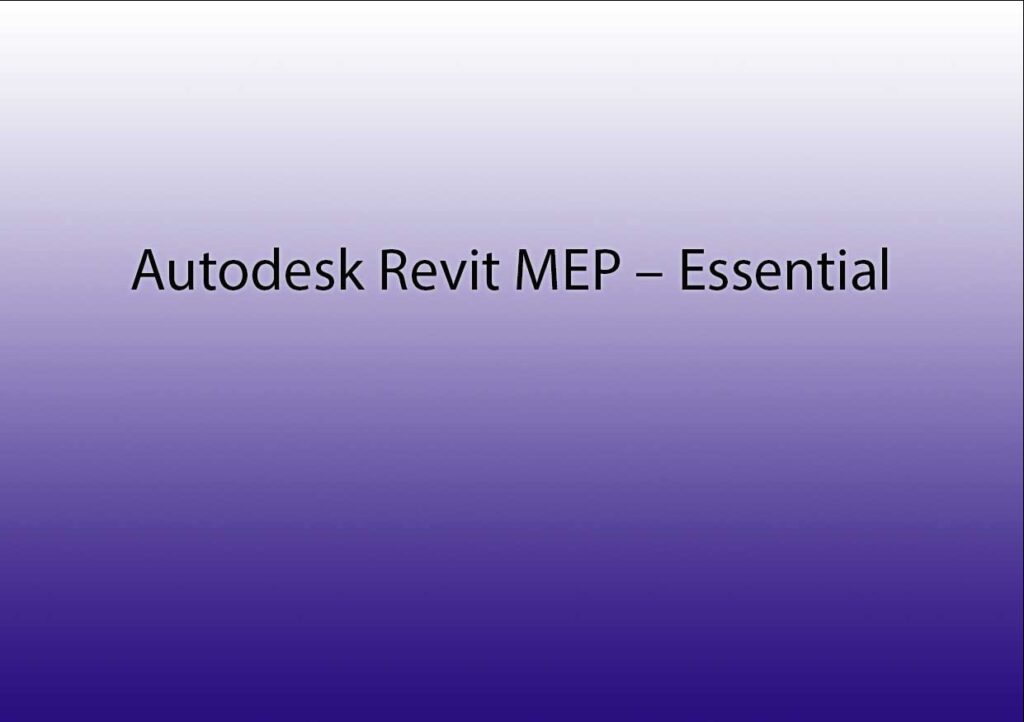
Autodesk Revit MEP – Essential
This training design for the Autodesk Revit MEP, user who wants to learn how to implement a mechanical HVAC system using Autodesk Revit MEP.
- 30 hrs
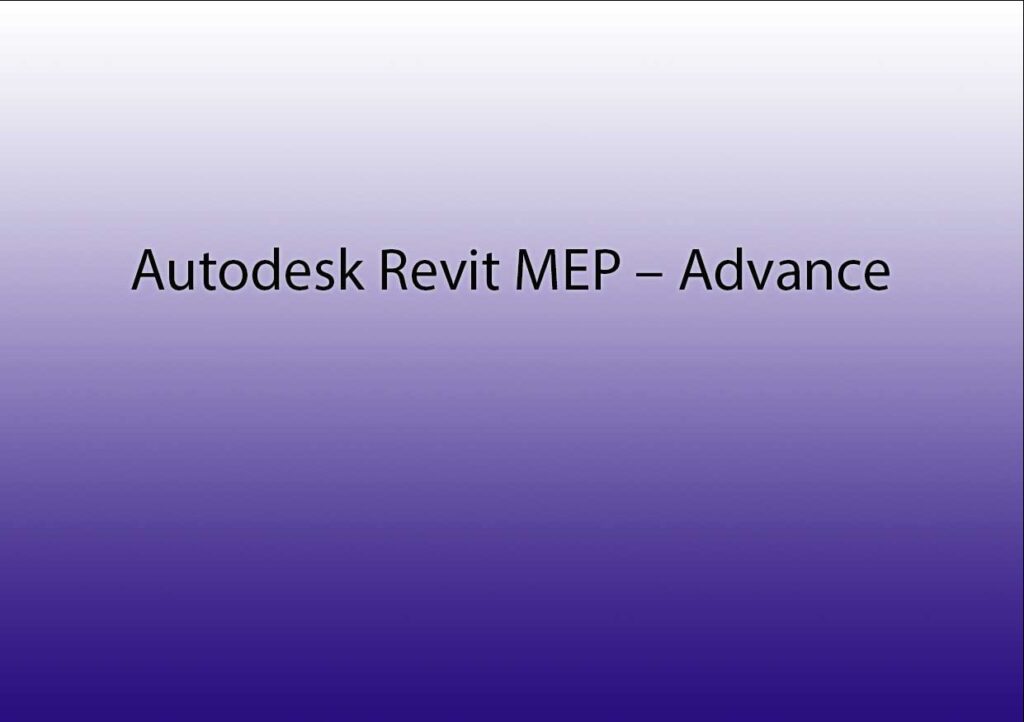
Autodesk Revit MEP – Advance
This training design for the Autodesk Revit MEP, user who wants to learn how to implement a mechanical HVAC system using Autodesk Revit MEP.
- 24 hrs
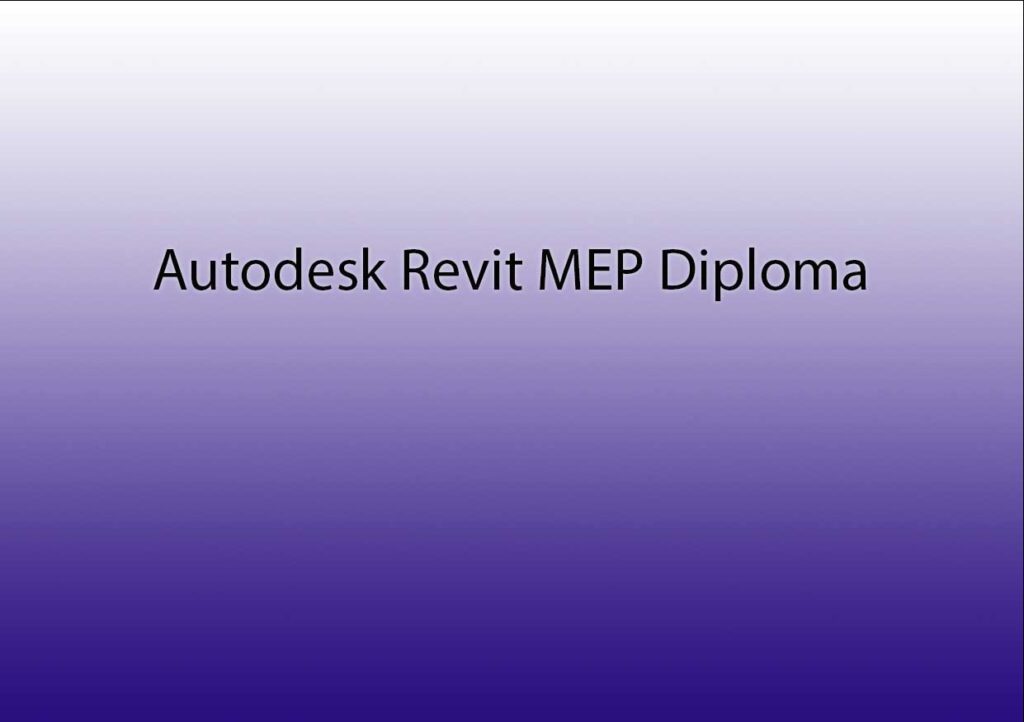
Autodesk Revit MEP Diploma
This training design for the Autodesk Revit MEP, user who wants to learn how to implement a mechanical HVAC system using Autodesk Revit MEP.
- 54 hrs
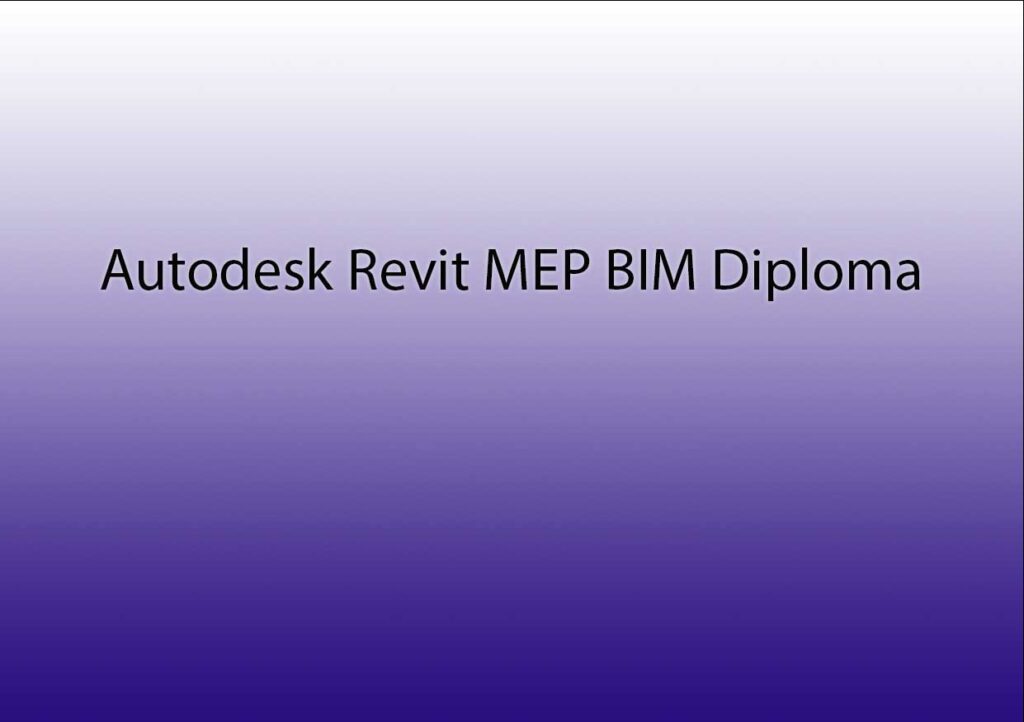
Autodesk Revit MEP BIM Diploma
This training design for the Autodesk Revit MEP, user who wants to learn how to implement a mechanical HVAC system using Autodesk Revit MEP.
- 78 hrs
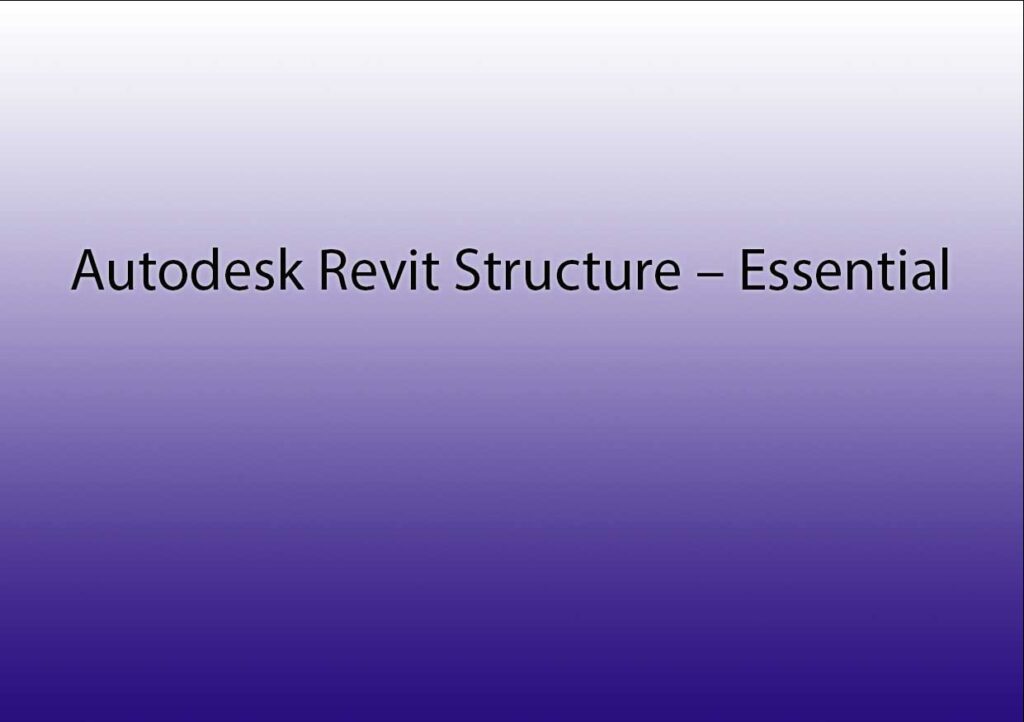
Autodesk Revit Structure – Essential
Revit Structure is a powerful Building Information Modeling (BIM) programs for Structural Engineers. From preliminary design through design development,
- 30 hrs
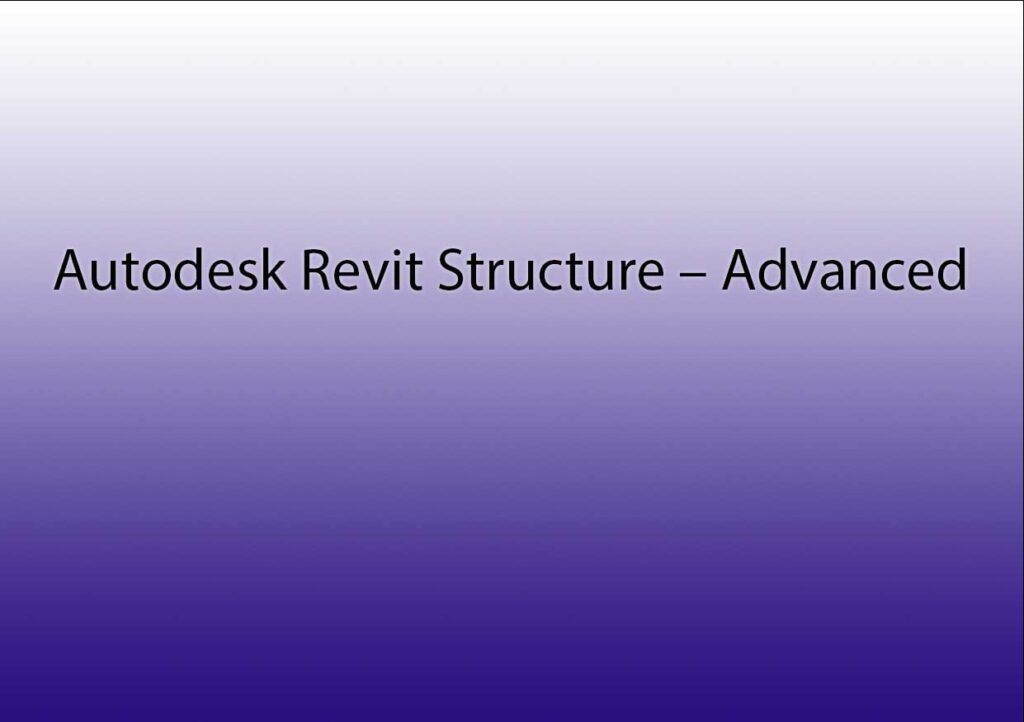
Autodesk Revit Structure – Advanced
Revit Structure is a powerful Building Information Modeling (BIM) programs for Structural Engineers. From preliminary design through design development,
- 15 hrs
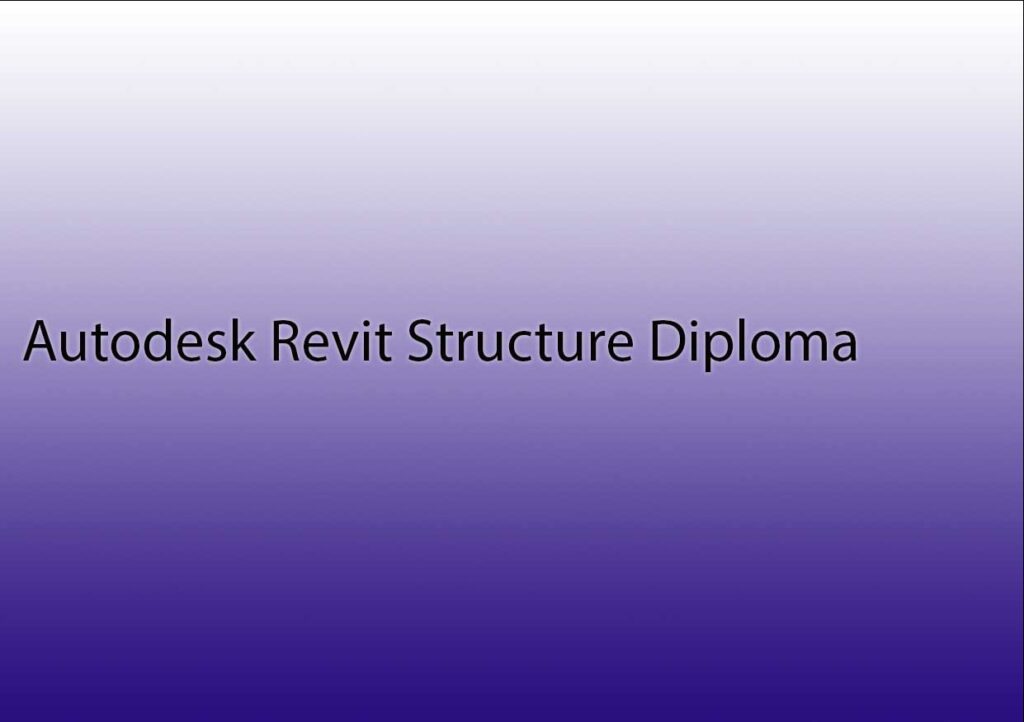
Autodesk Revit Structure Diploma
Revit Structure is a powerful Building Information Modeling (BIM) programs for Structural Engineers. From preliminary design through design development,
- 40 hrs
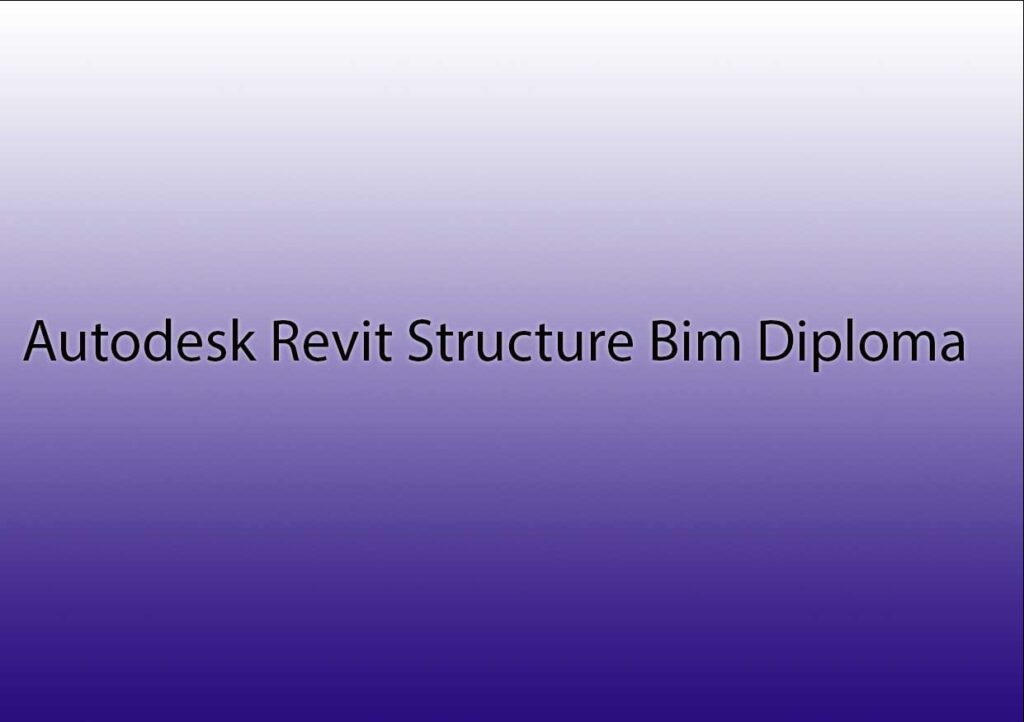
Autodesk Revit Structure BIM Diploma
Revit Structure is a powerful Building Information Modeling (BIM) programs for Structural Engineers. From preliminary design through design development,
- 69 hrs
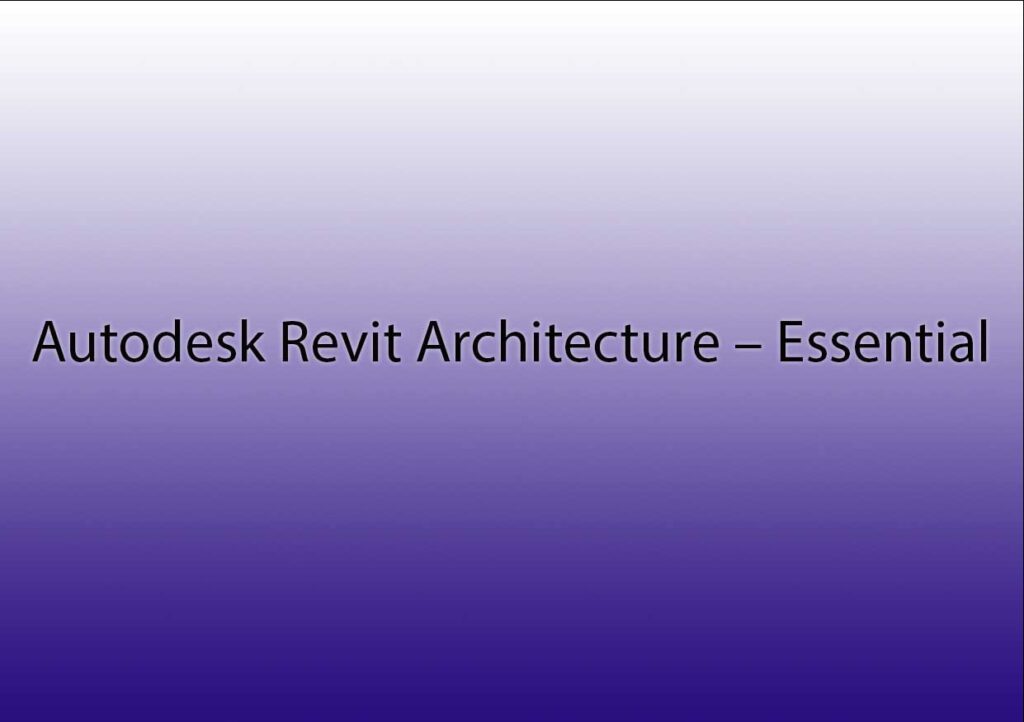
Autodesk Revit Architecture – Essential
Revit Architecture is a powerful Building Information Modeling (BIM) program that works the way Architect think. From Preliminary Design through Design Development,
- 30 hrs
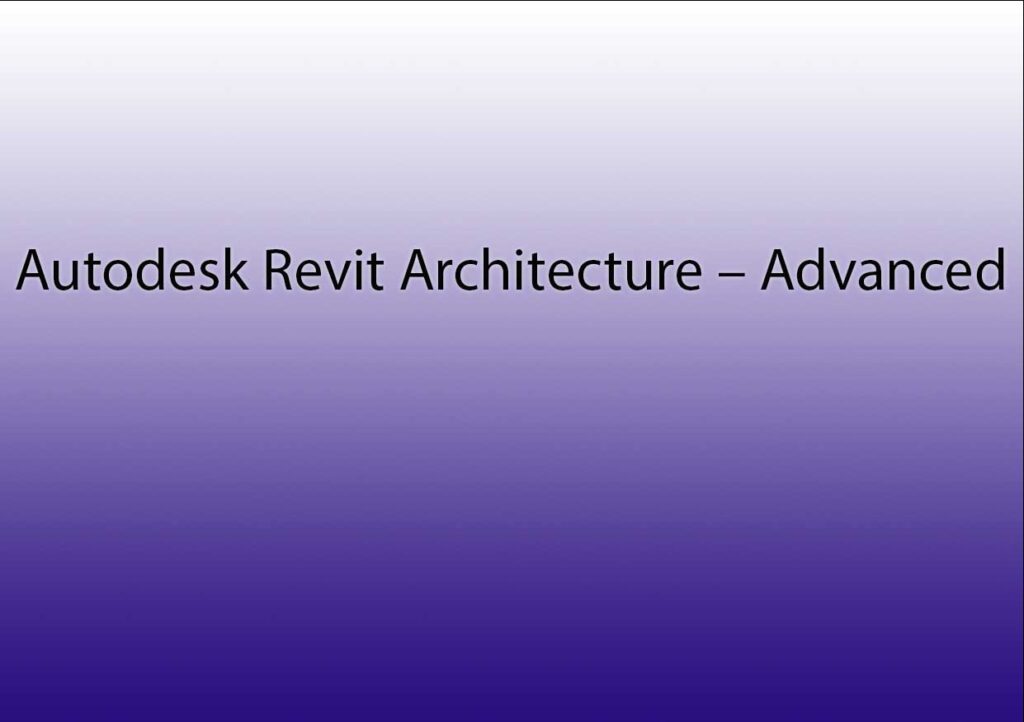
Autodesk Revit Architecture – Advanced
Revit architecture is a powerful building information modeling {BIM} program that works the way architect think. From preliminary design through design development,
- 24 hrs
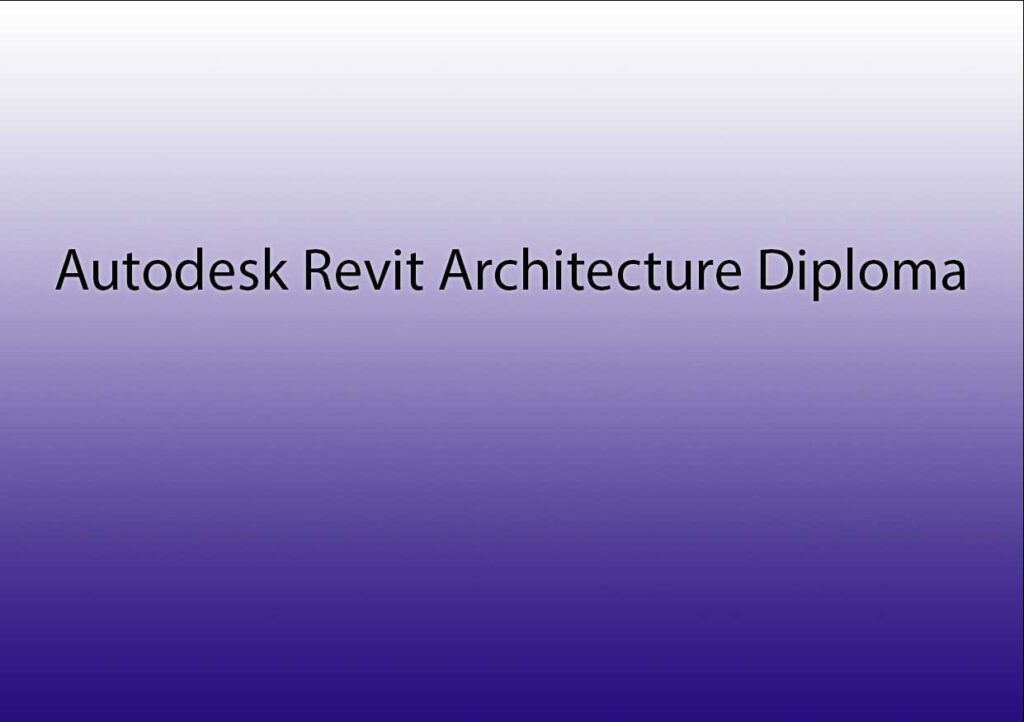
Autodesk Revit Architecture Diploma
Revit architecture is a powerful building information modeling {BIM} program that works the way architect think. From preliminary design through design development,
- 54 hrs
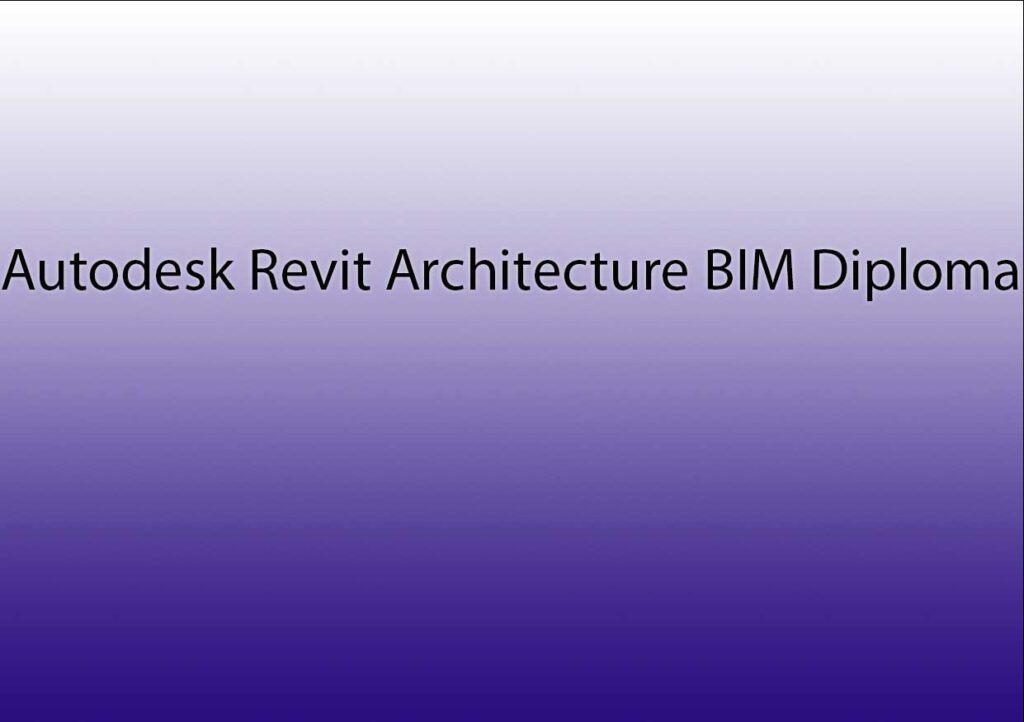
Autodesk Revit Architecture BIM diploma
In Revit Architecture BIM Diploma you will be able to learn Revit architecture is a powerful building information modelling {BIM} program that works the way architects think.
- 78 hrs

BIM Management
The BIM project manager is responsible for advising clients, internal and external stakeholders, as well as implementing and managing the primary BIM procedures.
- 70 hrs

