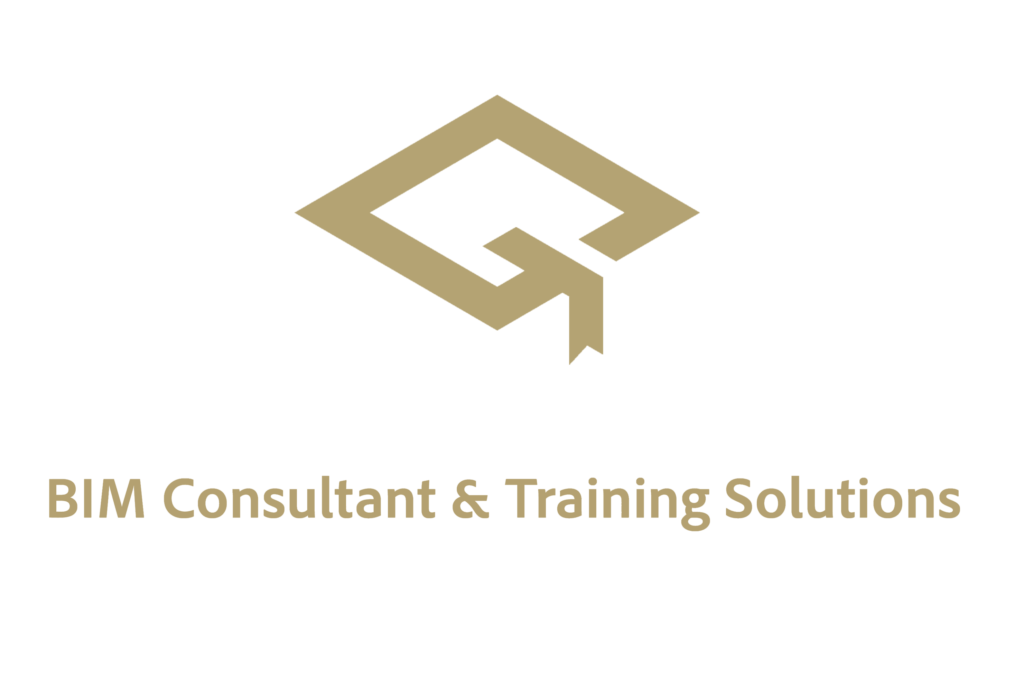Autodesk Revit Architecture – Advanced
- 24 Hours
- 50 Lessons
- All Level
Overview
Course outline
Revit architecture is a powerful building information modeling {BIM} program that works the way architect think. From preliminary design through design development, and into construction documents, the program streamlines the design process with a central 3D model. Changes made in one view update across all views and on the printable sheets. The name “Revit” implies this ease of revision that is at the heart of the software.
The objective of the Revit architectural Advanced course is to enable students to create full 3D architectural project models and set them up in working drawingss
Pre-requisites
Understanding of Structural terminology
Curriculum
What You Will Learn:
Massing Studies
- Overview of Massing the Studies
- Placing Mass Elements
- Creating Conceptual Massing
- Creating Mass Forms
- Dynamic Editing for Conceptual Massing
- Working with profile and Edges
- Moving from Massing to Building
Space Planning and Area Analysis
- Space Planning
- Create area plan
- Area Analysis
- Creating Color Schemes
Visualization
- Creating Perspective Views
- Producing sketches
- Adding Exploded Views
- setting Up Solar Studies
Structure tools
- Structure basics
- Creating foundations
- Modeling Structural framing
Model In place
- Extrusion
- Revolves
- Sweeps
- Blends
- Sweep Blends
- Void Form
Working with Families
- Creating families
- Understanding family types
- Creating parameters
- Adaptive families
Advanced stair and railing fixtures
- Railing line editing
- Custom railing
- Custom stair types
Rendering
- Producing Basic Rendering
- Working with Lighting
- Enhancing Renderings
Site design
- Creating Topographical Surfaces
- Adding Property Line and building pads
- Modifing Toposurfaces
- Annotating Site plans
- Adding site components
- Working with shared positioning
Curtain wall
- Custom curtain wall
- Adaptive curtain panels
Walls
- Create compound walls
- Create a stacked wall
Work sharing
- Link files
- Copy and monitor elements
- Use work-sharing visualization
- Work with phases

