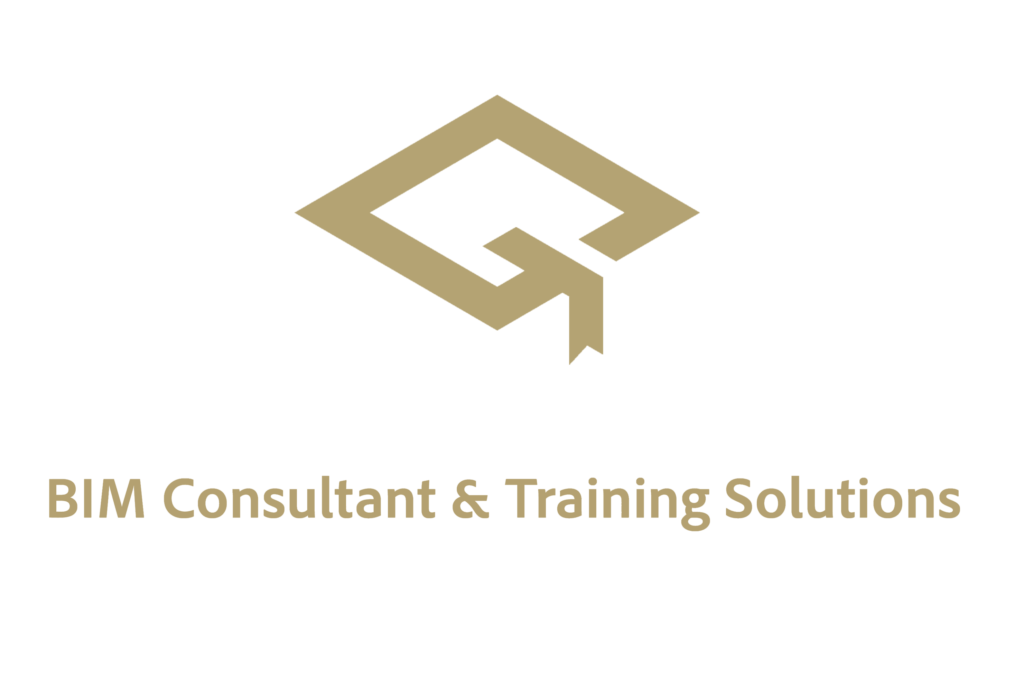Autodesk 3Ds Max+ VRAY
- 57 Hours
- 71 Lessons
- All Level
Overview
Course Outline
The software lets you rapidly review design concepts, more accurately analyze daylight effects and create high-impact marketing Visuals
Prerequisites
Participants should have a creative eye and the Standard Lighting basics of AutoCAD Revit knowledge would be an added advantage Introduction to interface, Standard & Extended Primitives, Clone, Mirror, Array and aligning standards. primitive objects in 3D space, Modifying 3D objects using Bend, taper, twist, skew.
Course outline (Vray)
V-ray is a rendering engine that is used as an extension of 3Ds Max. it is also used extensively in making realistic 3D rendering for architecture.
PrerequisitesVray Map
Participants should have knowledge of 3Ds max, should be creative and have a passion for visualization
Curriculum
What You Will Learn:
Autodesk 3Ds Max Configuration
- Viewport Navigation
- Viewport Configuration
- Object Selection Methods
- Unit setup
- Layer and Object Properties
Assembling Project Files
- Data Linking and Importing
- Linking Files
- References
Basic Modeling Techniques
- Model with Primitives
- Modifiers and Transforms
- Sub-Object Mode
- Reference Coordinate System and Transform
- Cloning and Grouping
Mapping Coordinates And Scale
- Mapping Scale
- Spline Mapping
Introduction To Lighting
- Local vs Global Illumination
- Standard Lighting
- Types of Standard Lights
- Shadow Types
Lighting And Rendering
- Photometric Light Objects
- Exposure Control
- Daytime Lighting
Mental Ray Rendering
- Fundamentals of Mental Ray
- Mental Ray Interior Rendering
- Mental Ray Proxies
Rendering And Cameras
- Rendering Options
- Single vs Double-sided Rendering
- State Sets
- Cameras
- Background Images
- The Print Size Wizard
Modeling From 2D Objects
- 3D Modeling from 2D Objects
- The Lathe Modifier
- 2D Booleans
- The Extrude Modifier
- Boolean Operations
- Using Snaps for Precision
- The Sweep Modifier
Materials
- Understanding Maps and Materials
- Managing Materials
- Standard Materials
- Material Shaders
- Assigning Maps to Materials
- Opacity, Bump, and reflection Mapping
- Mental Ray Materials
- The Material Explorer
Animation
- Animation and Time Controls
- Walkthrough Animation
- Animation Output
Introduction To VRay 2.0
- V-Ray Frame Buffer
- Global Switches
- Image Sampler (ant aliasing)
Indirect Illumination (GI)
- Brute force GI
- Irradiance map
- Global photon map
- Light cache
- Caustics
- Environment
- DMC Sampler
- Camera
- Vray Map
- Vray HDRI
Lights
- Vray lights
- Vray Sun
- Vray IES
Geometrics Objects
- Vray fur
- Vray proxy
- Vray plane
Miscellaneous Plugins
- Vray displacement Mod
- Vray Toon
- Vray physica icamera

