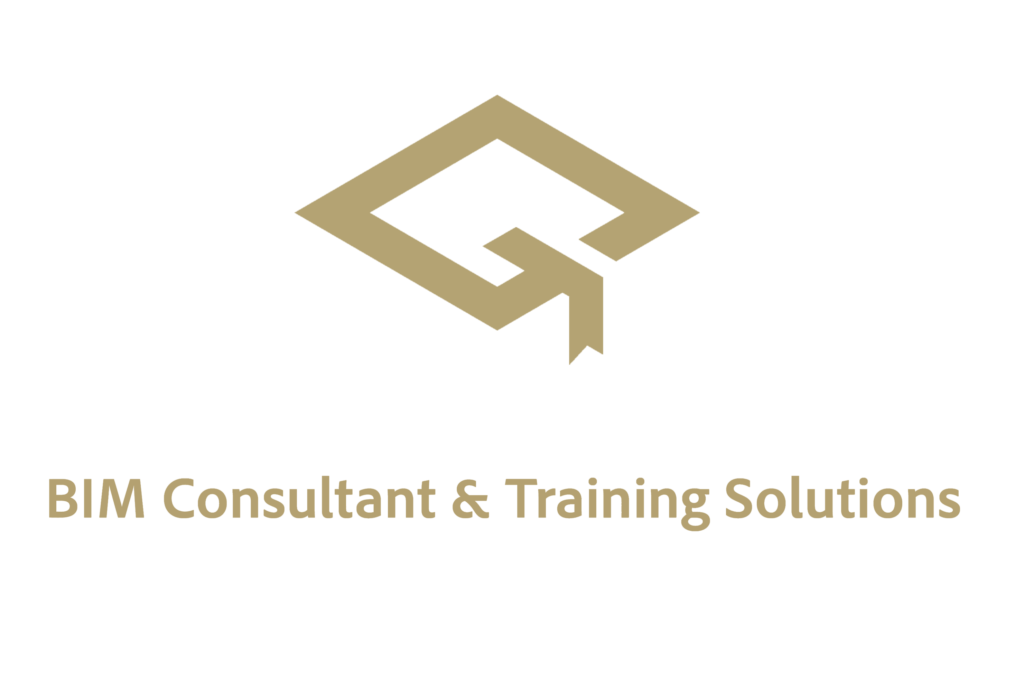Autodesk Revit Structure – Essential
- 30 Hours
- 53 Lessons
- All Level
Overview
Course Outline
Revit Structure is a powerful Building Information Modeling (BIM) programs for Structural Engineers. From preliminary design through design development, and into Construction Documents, the program streamlines the design process with a central 3D model. Changes made in one view update across all views and on the printable sheets. The Objective of Revit structure essen- tials course is to enable student to create full 3D Structural models and set them up in working drawings. This class will help you to create full 3D Structural Building Information Models and extract Documentation / Working Drawings.
Pre-requisites
Understanding of Structural terminology
Curriculum
What You Will Learn:
Introduction To BIM And Autodesk Revit
- BIM and Autodesk Revit
- Overview of the Interface
- Starting Projects
- Viewing Commands
Basic Sketching And Modifying Tools
- Using General Sketching Tools
- Editing Elements
- Working with Basic Modify Tools
- Working with Additional Modify Tools
Starting Structural Projects
- Linking and Importing CAD Files
- Linking in Revit Models
- Setting up Levels
- Copying and Monitoring Elements
Working With Views
- Setting the View Display
- Duplicating Views
- Adding Callout Views
- Elevations and Sections
Working With Views
- Setting the View Display
- Duplicating Views
- Adding Callout Views
- Elevations and Sections
Adding Structural Slabs
- Modeling Structural Slabs
Structural Reinforcement
- Structural Reinforcement
- Modifying Rebar
- Reinforcing Walls, Floors, and Slabs
Structural Analysis
- Preparing Projects for Structural Analysis
- Viewing Analytical Models
- Adjusting Analytical Models
- Placing Loads
Coordinating Linked Models
- Structural Grids and Columns
- Adding Structural Grids
- Placing Structural Columns
Foundations
- Modeling Walls
- Adding Wall Footings
- Creating Piers and Pilasters
Structural Framing
- Modifying Structural Framing
- Adding Trusses
Project-Concrete Structure
- Start a Structural Project
- Create Foundation Elements
- Frame a Concrete Structure
Creating Construction Documents
- Setting Up Sheets
- Placing and Modifying Views on Sheets
- Printing Sheets
Annotating Construction Documents
- Working With Dimensions
- Working With Text
- Adding Tags
- Adding Detail Lines and Symbols
Creating Details
- Setting Up Detail Views
- Adding Detail Components
- Annotating Details
Scheduling
- Structural Schedules
- Graphical Column Schedules
- Working with Schedules

