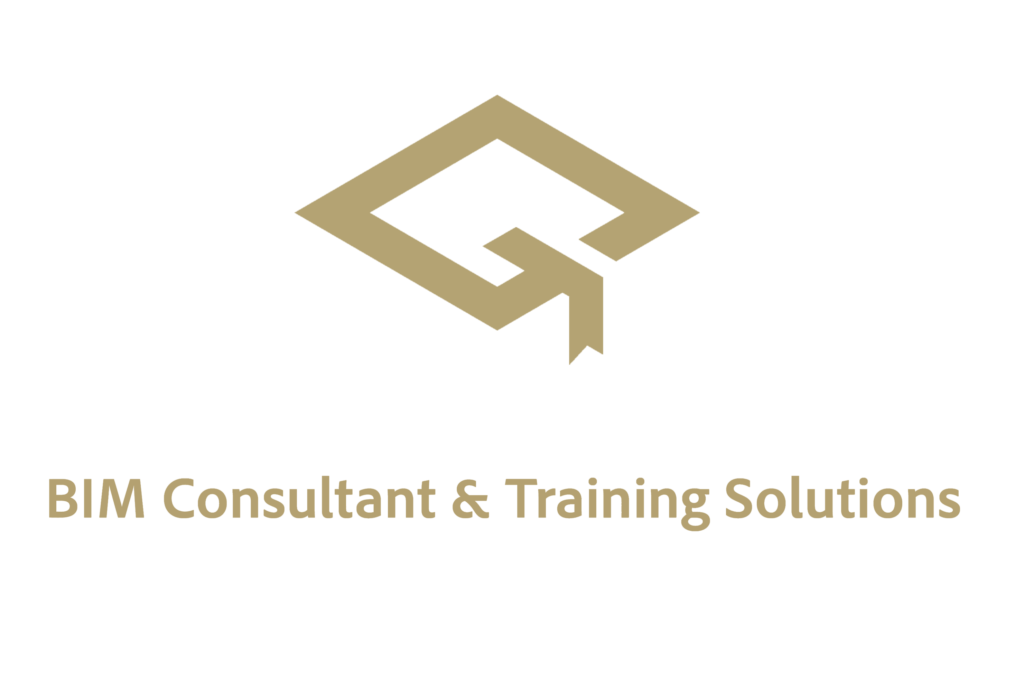AutoCAD Civil 3D – Essential
- 40 Hours
- 99 Lessons
- All Level
Overview
Course Outline
- Survey points: Import Survey points, labelling & creating point groups.
- Digital terrain model: Create DTM, Edit and analyze.
- Cut/fill Volumes: Create volumes by TIN and GRID method.
- Roads Design: Horizontal & vertical geometry, Section, volumes & plan/ profile sheets.
- Survey: Field book importing & editing.
Prerequisites
Knowledge of basic AutoCAD like opening, saving and closing files. Viewing drawings like zoom, pan etc.
Knowledge of Microsoft Windows operating system.
Note
The training will be done on standard training data with hands-on exercise.
The client’s actual project data can be handled in any case if it is provided in advance preferably two weeks before the commencement of training The Interface.
Curriculum
What You Will Learn:
- Toolspace
- Panorama
- Ribbon
- Labelling lines and curves
- Coordinates line commands
- Creating curves
- Standard curves
- Re-Creating curves a deed using line and curves tools
- Best fit entities
- Attach multiple entities
- COGO Points vs. survey points
- Creating basic points
- Point setting
- Importing points from a text file
- Converting points from land desktop, SoftDesk, and other sources
- Getting to know the create points
- Dialogue
- Basic point editing
- Physical points edit
- Panorama
- And prospector points edit
- Point groups
- Changing point elevations
- Description keys: field to Civil 3D
- Creating a description key Set
- Point tables
Surfaces
- Understanding surface basics
- Creating surfaces
- Free surface information
- Surface Approximations
- Surface from GIS Data
- Refining and Editing Surfaces
- Surface Properties
- Surfaces additions
- Contouring basics
- Alignment tables
Profiles and profile views
- The elevation element
- Surface sampling
- Layout
- Editing profiles
- Matching profile elevation
- Profile display
- Profile labels
- Profile views
- Creating profile views during sampling
- Creating profile views manually
- Splitting views
- Profile utilities
- Superimposing profiles
- Object projection
- Editing profile views
- Profile view properties
- Labelling styles
Assemblies and Subassemblies
- Subassemblies
- The corridor modelling catalogue
- Building assemblies
- Creating a typical road assembly help
- Getting the most from subassembly help
- Jumping into help
- The curve calculator
- Adding line and curve labels
- Using transparent commands
- Standard transparent commands
- The underlying engine
- Managing Civil 3D Information
Survey
- Setting up the databases
- Survey database defaults
- The equipment database
- The figure prefix database
- The linework code set database
- The main event: your projects survey database
Points
- Anatomy is a point
- A quick word on styles
- Slopes and slope arrows
- Visibility checker
- Comparing surfaces
- Labelling the surface
- Contour labelling
- Surface point labels
- Point cloud surfaces
Alignments
- Alignment Concepts
- Alignments and Sites
- Alignment Entities
- Creating on alignment
- Creating from a line, Arc or polyline
- Creating by layout
- Best fit alignments from lines and curves
- Reverse Curve creation
- Creating with design contains and check sets
- Editing alignment geometry
- Grip- editing
- Tabular editing
- Component–level editing
- Understanding alignment constraints
- Changing alignment components
- Alignments as objects
- The right station
- Assigning design speeds
- Labelling alignments
- Commonly used subassemblies
- Editing an assembly
- Creating assemblies for non-road uses
- Specialized subassemblies
- Using generic links
- Daylighting with generic links
- Working with daylight subassemblies
- Offset Assemblies
- Marked points and Friends
- Assembling Your Assemblies
- Storing a Customized Subassembly on a Tool Palette
Basic Corridors
- Understanding corridors
- Creating a simple corridor
- Baseline
- Regions
- Frequency
- Rebuilding your corridor
- Troubleshooting corridor problems
- Corridor feature lines
- Understanding targets
- Using target alignments and profiles
- Editing sections
- Creating a corridor surface
- The corridor surface
- Creation fundamentals
- Adding a Surface Boundary

